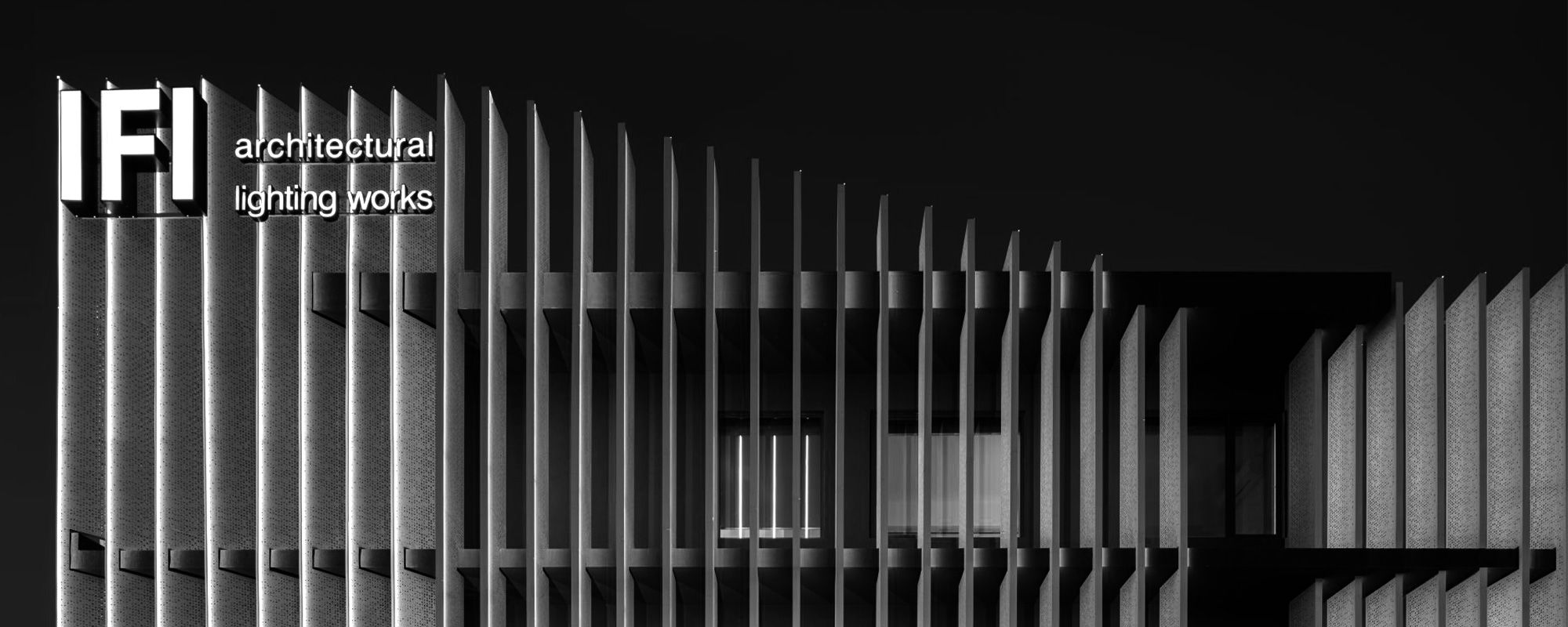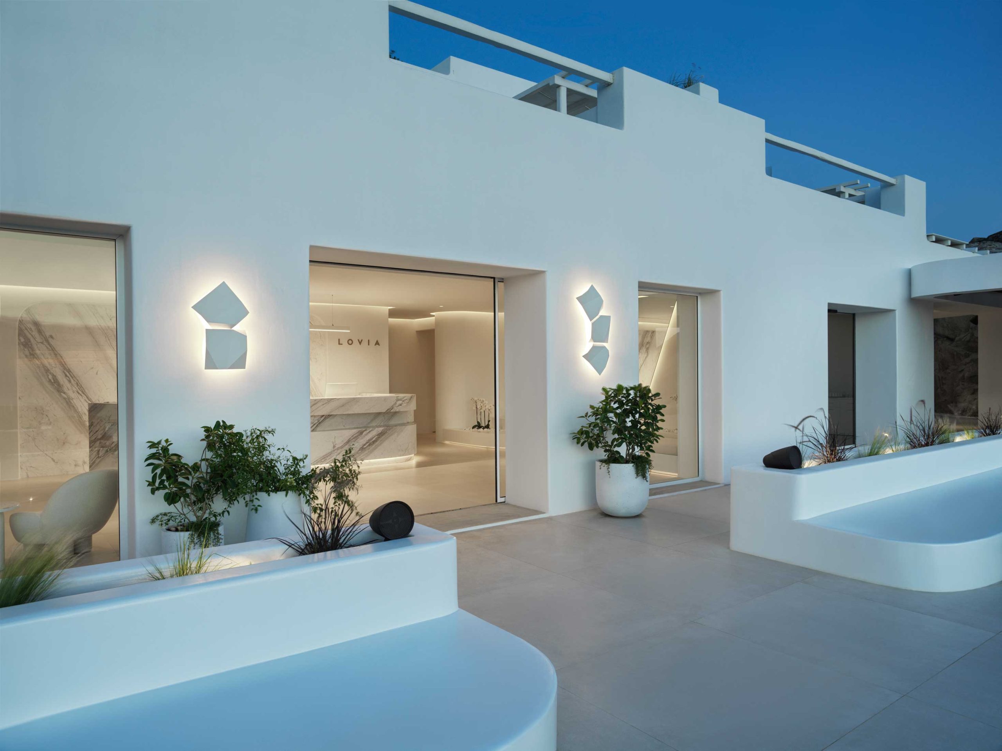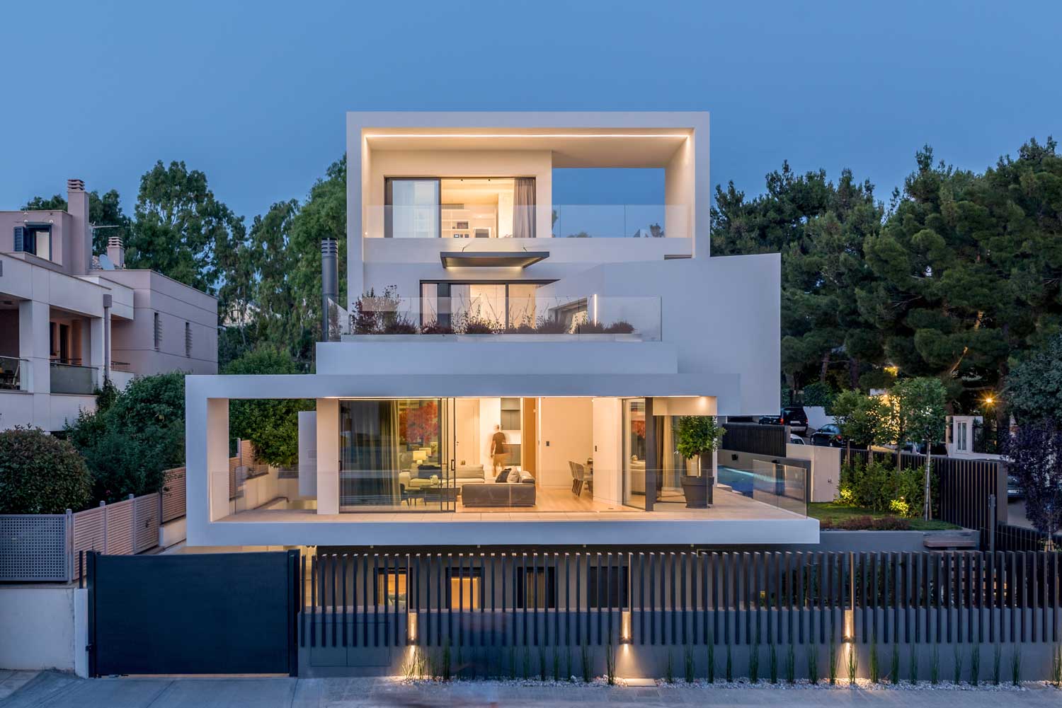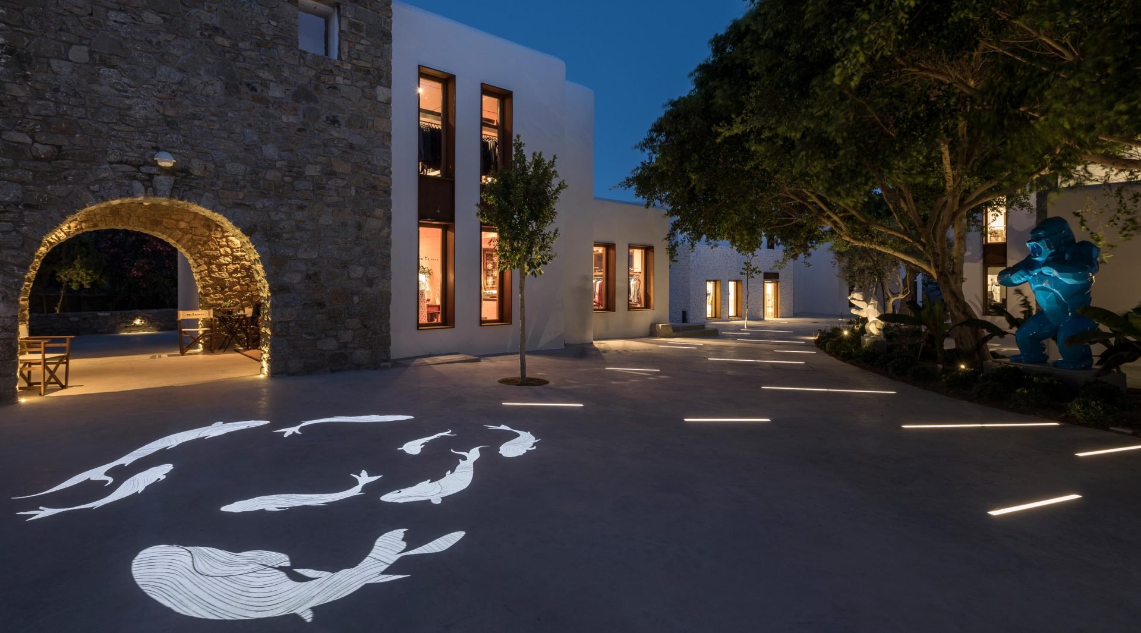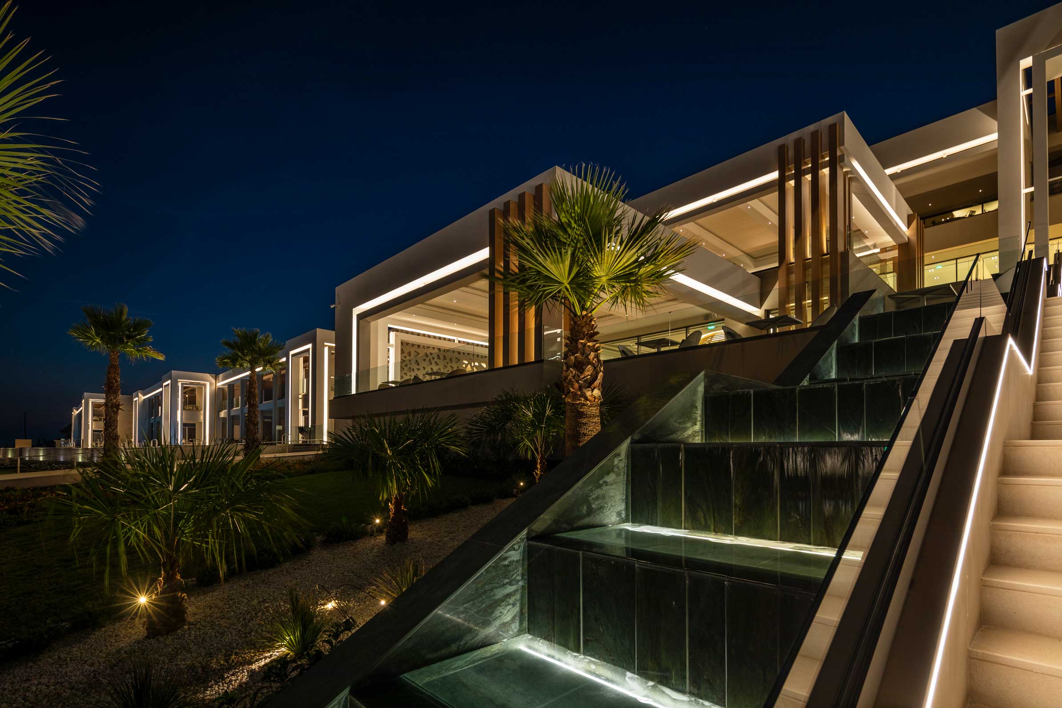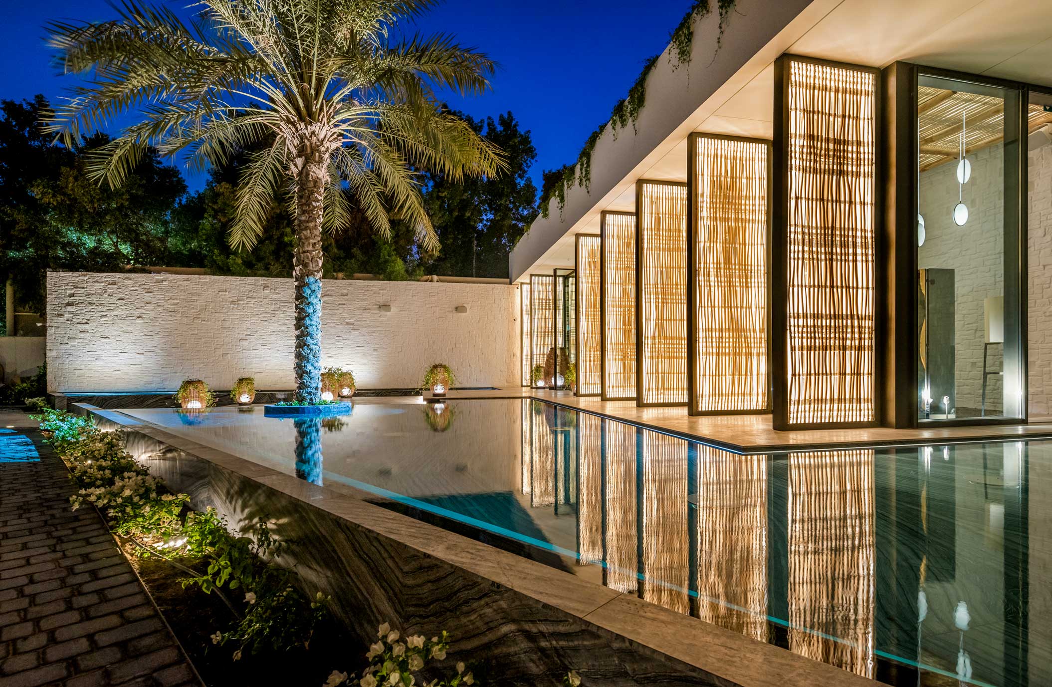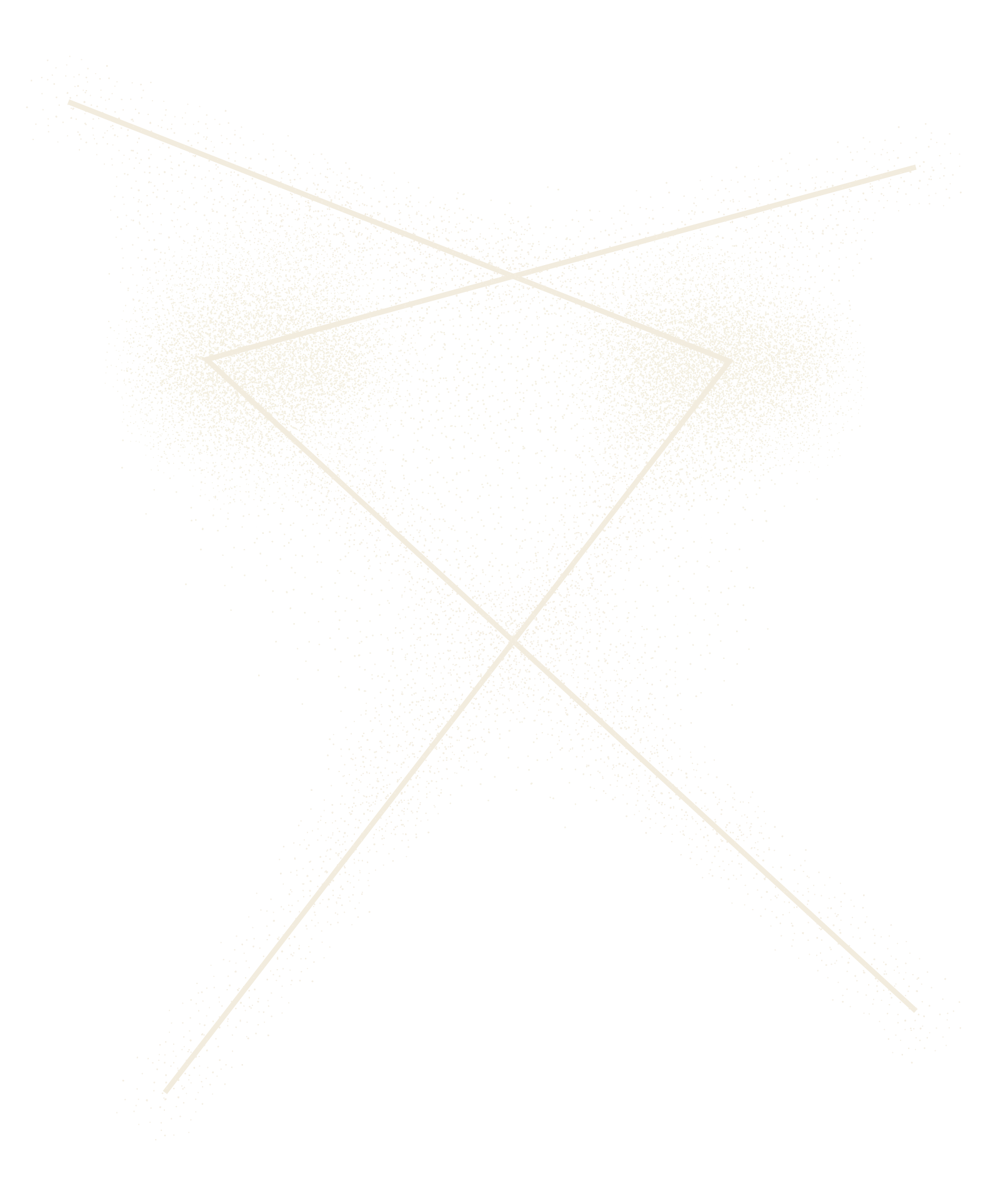

Established in Athens in 1989, IFI is a renowned lighting design studio. As the first lighting design centre in Greece, we integrate lighting into architectural visions. We have a diverse portfolio of both national and international projects.
Our
Projects
Projects
High quality
tailored services
tailored services
01
Lighting design study
02
Photometry
03
Site specific installations
04
Client workshops
05
Product consultation
06
Custom design solutions
07
3D & VR visualization
08
Research & Development
09
Operational studies
34 YEARS OF EXPERIENCE
Together, We Illuminate:
A Team Driven by Passion for Light.
A Team Driven by Passion for Light.

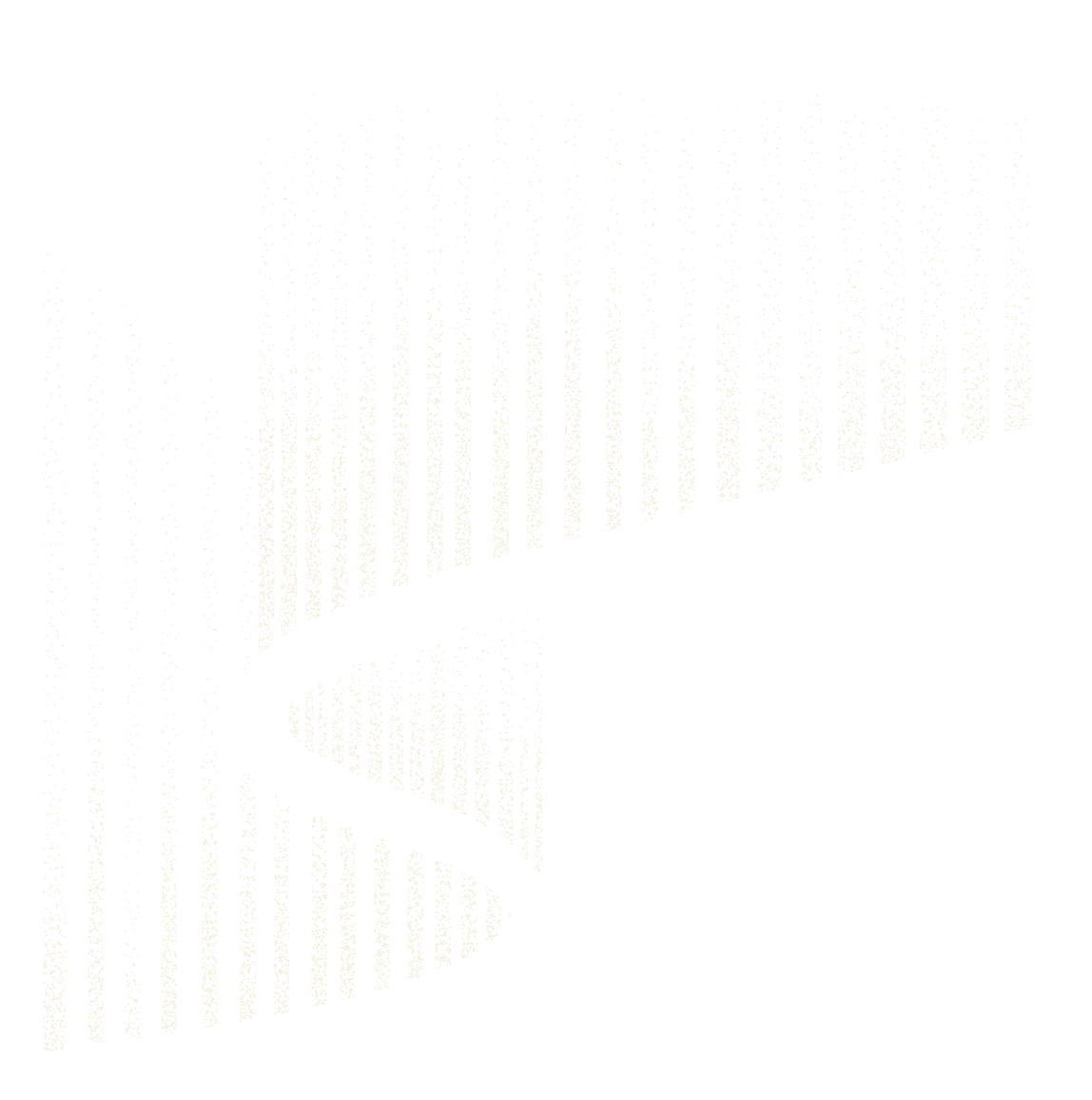
Lighting design
in a holistic way
in a holistic way
We believe that light has the ability to change the way we view architecture and perceive space.
Creative Director
GEORGE ANAGNOSTAKIS
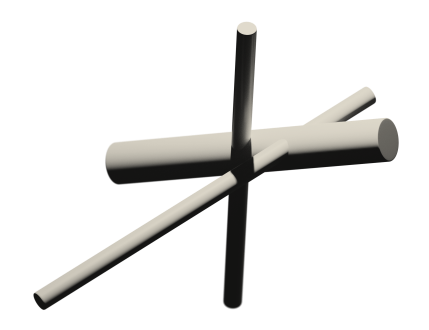
Start your
project with us
project with us
