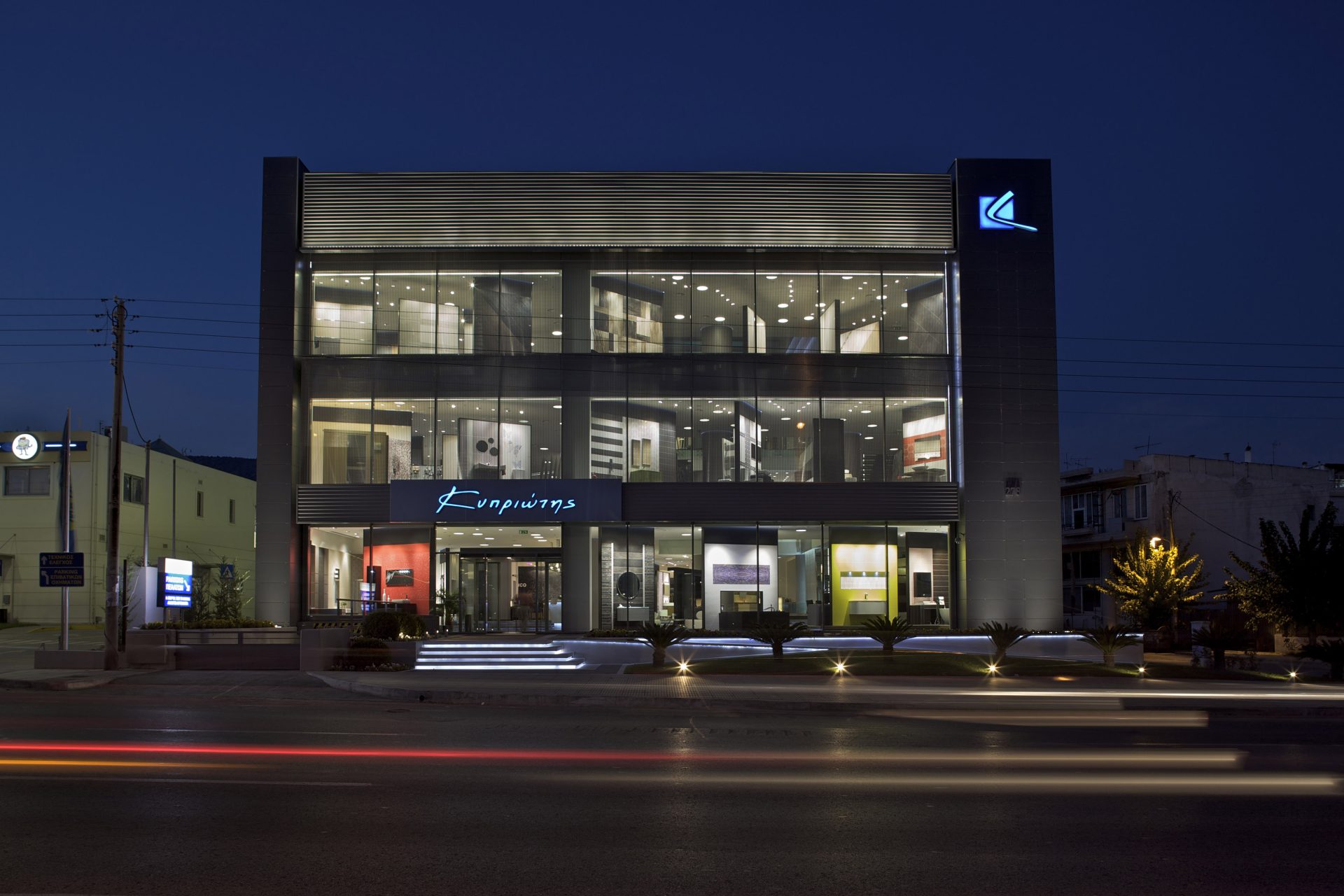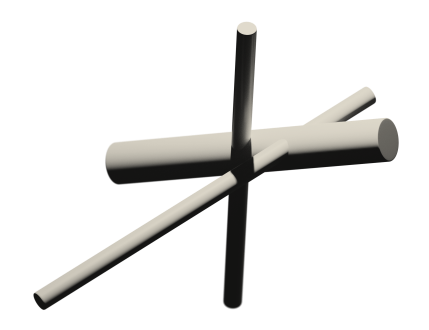
retail
Kypriotis Showroom
The property consisted of 3 floors of showroom and utility facilities, as well as 2 floors for visitor parking and storage space. The central architectural idea was the amphitheatrical view with the customer as the central point of reference. This way the visitor has a clear perspective of the en...
Read More
Location
Athens, Greece
Architect
Stirixis Group
Area
1,400 m2
Photography
Yannis Kontos

















Start your
project with us
project with us





